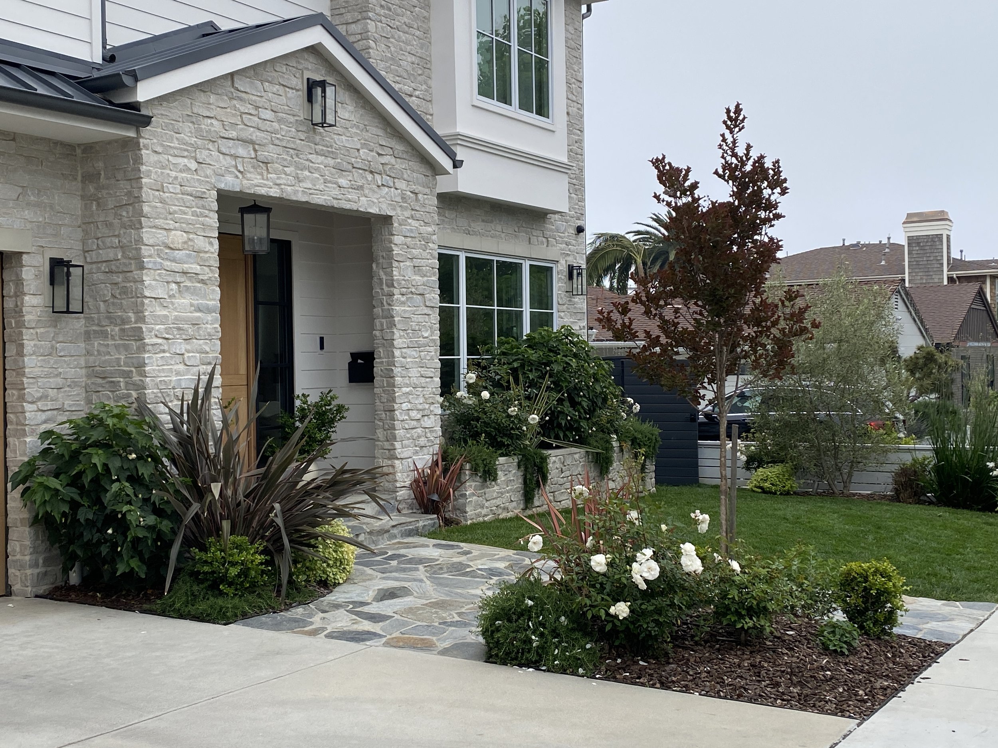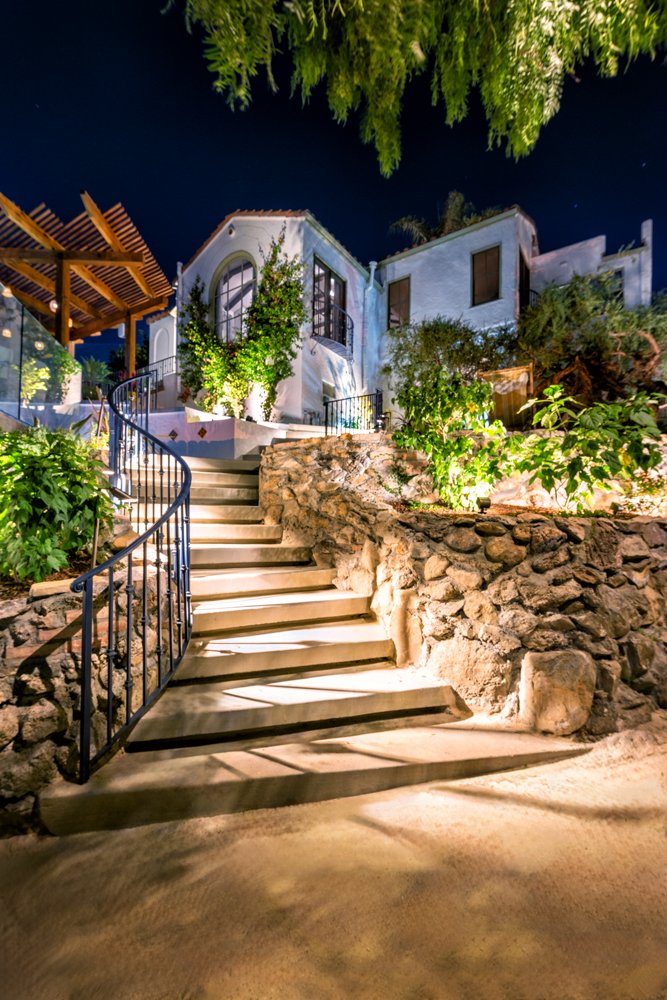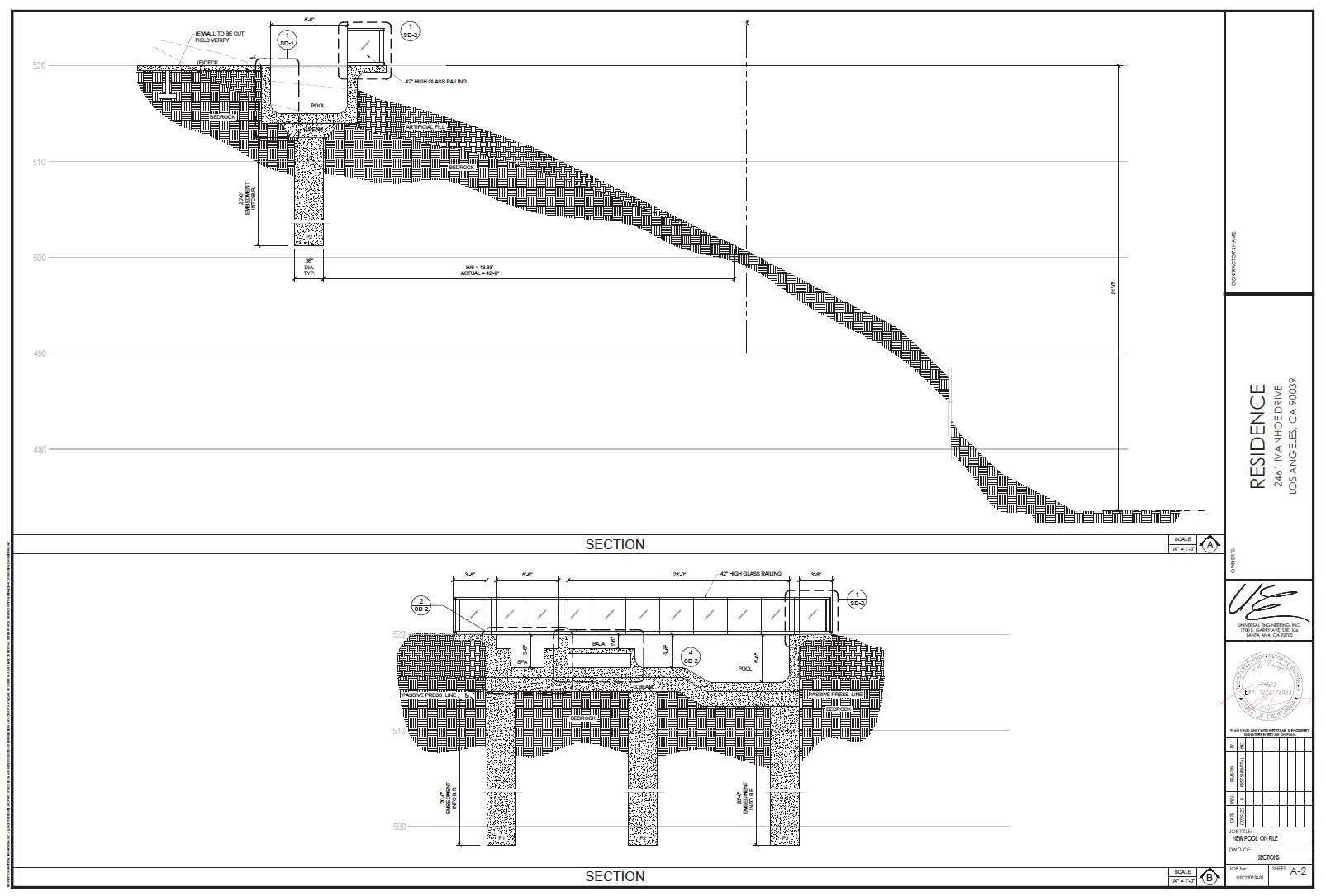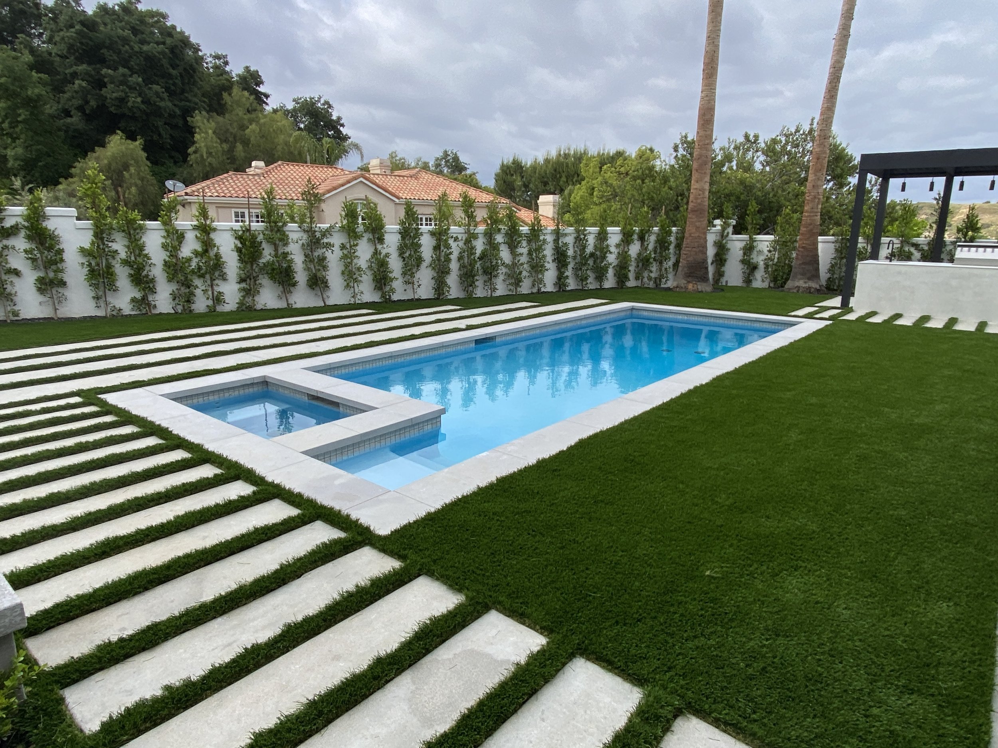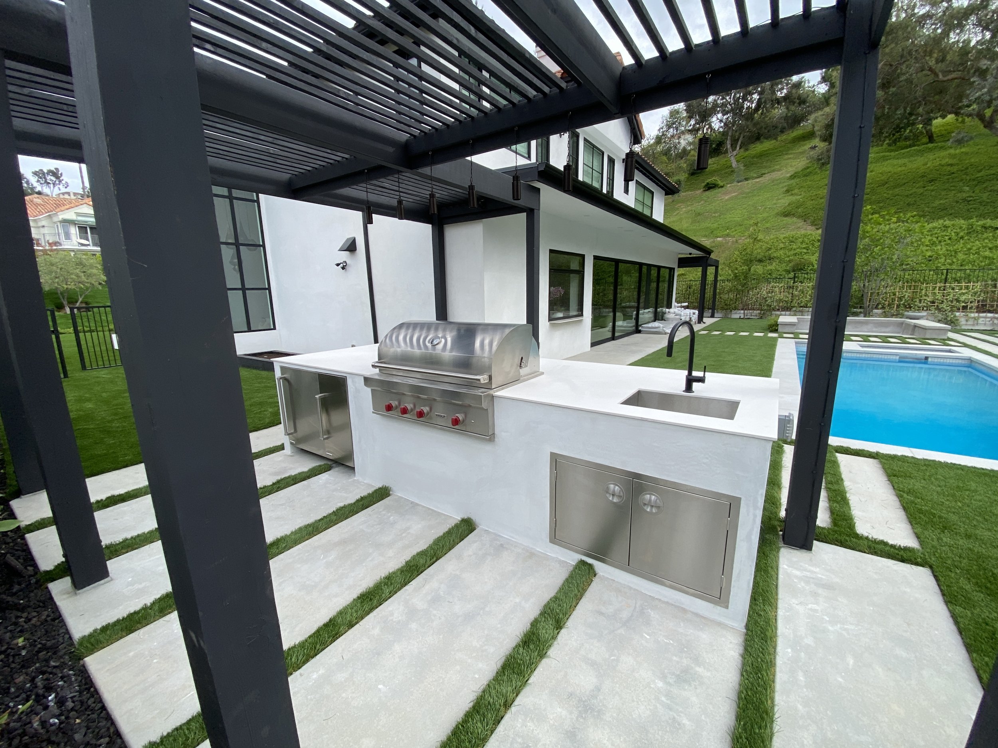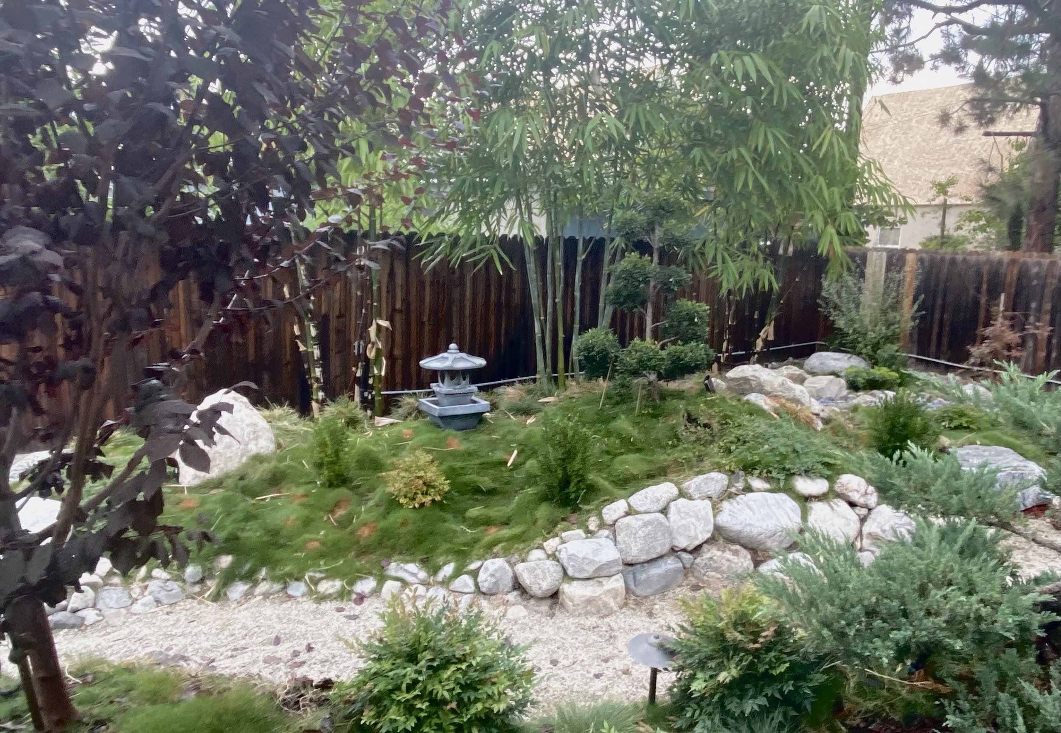Our Projects
Pacific Palisades
The Bollinger property presented several challenges — clay soil, a root corrupted sidewalk, and a modest lot with large design elements, like a pool, a lounging area, a children’s play space and an outdoor kitchen. We began with an elevated Sydney Peak stone deck from the kitchen to create a seamless transition to an outdoor living space. A custom designed outdoor kitchen with grill and drawer refrigerator was finished with brick fascia, dekton counters and bistro lighting. The ash timbers for the pergola were sourced from old barns. The grassy front yard has a catch basin planter and the concrete driveway and sidewalk were treated with a sand finish. A glass basketball hoop was sleeved between trash enclosures constructed from left-over shiplap. Plantings like olea wilsonii, leucadendron ‘jester’ and anigozanthos red pay homage to a Mediterranean palette while coastal California flora, like salvia ‘mystic spires,’ juncus patens and 'helichrysum petiolare ‘limelight’ complete the design.
Silver Lake
Pools just aren’t built along Ivanhoe Dr. above the Silver Lake Reservoir. Treacherous hillside, elevation changes, overgrown vegetation and a prehistoric riverbed of sedimentary rock made this project a major challenge. Three 20’ caissons anchor the pool into bedrock with cobalt Pebbletec, deep green Tunisian tile and Grecian travertine decking finishes. Glass railings keep the spectacular views of downtown L.A.
We kept the 1920s Mediterranean bungalow motif for the landscape and repurposed stone, brick and concrete to tier planting and firepit areas. A poured concrete entertainment area with glass railings, Spanish tiles and matching stucco was tied into existing concrete and a rustic pergola was constructed with ceiling fans and heaters for year round access.
A shaded firepit splashed in Mexican beach pebbles sits just across from the spa. Above that a 30 year old Acacia tree was bonzaied and ringed with fairy lights while below flowering maples and azaleas rim tiered walls made to look like old Italian ruins. A stretch of white ice decomposed granite leads to a bocce court, agave garden and pool equipment hidden behind star jasmine. Waves of agave blue glow, echinocactus grusonii, euphorbia rigida, leucospermum ‘goldie’ and cressula campfire splash rocky slopes with ribbons of yellow while pittosporum ‘Oliver Twist’ and bougainvillea ‘torch glow’ mask the cantilevered underside of the pool deck.
Calabasas
A family in Calabasas wanted a backyard oasis with geometric design and a strict uniformity of materials. A pool and hot tub were a must in the heat of Calabasas and matching the sand finished concrete and coping to the smooth stucco finish of the home required special care and detailing. A custom built firepit and a rectangular black pergola frames one end of the pool, while a sleek outdoor kitchen with another pergola covers the other. Concrete step pads were poured throughout to designate pathways and poolside lounging areas. Artificial turf, queen palms and agaves keeps it all looking green for years to come.
Brentwood
With two toddlers a young couple on Montana Ave wanted to make their home safe for a growing family and maximize the classic stone and brick elements that came with their original Traditional style home. Working within a strict budget that included drainage, new planters, walkways and a driveway, an outdoor exercise area, plus landscaping and irrigation, was a fun challenge. The choice of brick kept our material costs down and we emphasized safety with dual key knobs on both side yard gates, that prohibit young children from reaching through the bars to open the gates. An English garden style planting palette with California highlights helped bring the grassy play areas to life.
El Medio Bluffs, Pacific Palisades
My first project. A signature property that had been neglected was now home to a growing family that needed place space for their children and a boost to their curb appeal. We added a retaining wall with brick fascia and a chiseled bluestone cap, redwood fencing and punch code security gates and expanded the lawn area with new sod. Lantern lighting creates a magical evening element and California native plants mixed with English garden choices populate the planting beds.
Amalfi Drive, Pacific Palisades
Our client wanted to spruce up her front yard with bright colors and summertime blooms, so we planted hydrangeas, sages, climbing roses, fruit trees and dahlias. Invasive roots and vines were removed and replaced with hydrangea, lavender and new sod. We added Sydney Peak flagstone pathways to access both the driveway and front gate and built custom arched redwood trellis’ and gates to help connect the existing front yard fencing.
Almar Drive
A classic Spanish style home and yard that needed a freshening. We took our cues from what was established and redistributed clusters of mature agave americana then added anigozanthos and phormiums to help balance the yard. Lavenders and festuca glauca helped add a cooling element to the decomposed granite pathways and olea wilsonii olive trees. Landscape up-lighting helps create a magical effect.
Mar Vista
Tom and Lori were frequent travelers to Bali and had fallen in love with the lush decor and style of Southeast Asia. Buying a second home that far away wasn’t practical so we brought Bali to Westside L.A. A wrap-around dark-stained redwood deck and pergola transitions the home to a backyard oasis with his/her meditatation huts and a cool pond with two waterfalls. We anchored the oasis with Jacaranda mimosifolia, and added hibiscus, taro, vinca and red banana. Oh, and somehow we found room for a new hot tub as well!
San Gabriel
A retired Eastside couple wanted a backyard Asian garden but was having problems growing anything in the backyard due to contaminated soil and poor drainage. We came in with a bobcat and removed 18” of soil and replaced with 6” of washed gravel and another 12” sandy loam, then we built berms in the shape of Yin and Yang symbols and constructed a Japanese garden with rock stream beds, a custom made arched redwood bridge and cobble borders. Granite boulders define the space and banzaied Hollywood juniper, bambusa lako, plum trees, juniper ‘nana’ and Korean grass were finishing touches.
Marquez Knolls, Pacific Palisades
The clients wanted their back yard more attractive for entertaining with their college aged children and friends. The steeply sloped hillside averaged 40º and was barren when we arrived. It was clear that this would be challenging from a physical labor standpoint because of the severe slope and relentless all day sun exposure. Even worse, deer and coyotes were coming down the hill into the property and menacing the family pets and eating the vegetation.
Our solution was to add 8’ high vinyl wire fencing with treated redwood posts that joined seamlessly to the neighbors’ fencing and masses of drought tolerant plants. We built timber planter boxes for agave foxtail and senecio ‘skyscraper’, refinished the concrete decking, updated the retaining wall with drainage and smooth stucco to mimic concrete, added a water feature, mangaris wood decking with wire railings, lantern and hillside lighting, and refinished the existing outdoor grilling area with a poured concrete counter with matching mangaris trim. The hot tub area was heavily shaded so we created a soft carpet of Korean grass, dwarf mondo grass and black mondo grass around the pathway to the spa then built berms to frame the area and planted with liriope, helichrysum petiolare and various abutilons, sages and anigozanthos to create a distinct microclimate.


